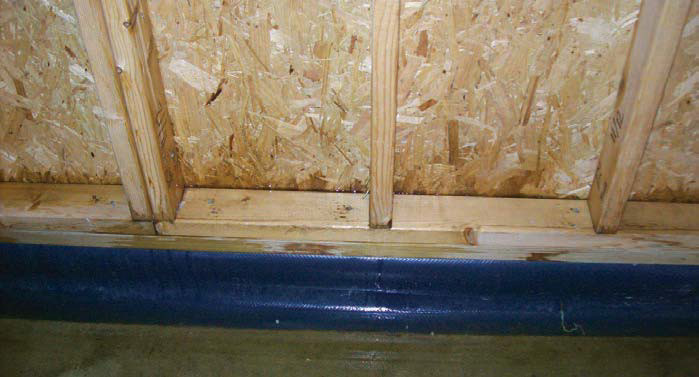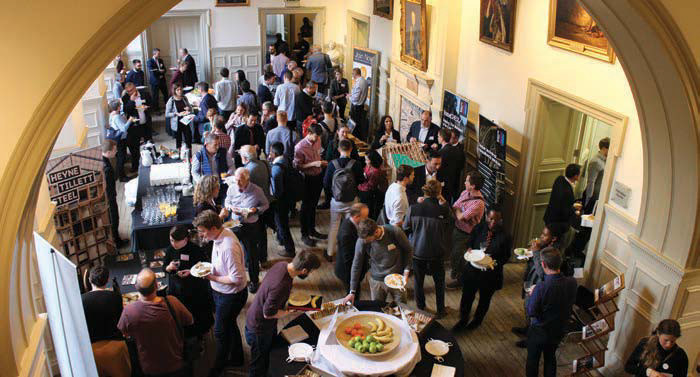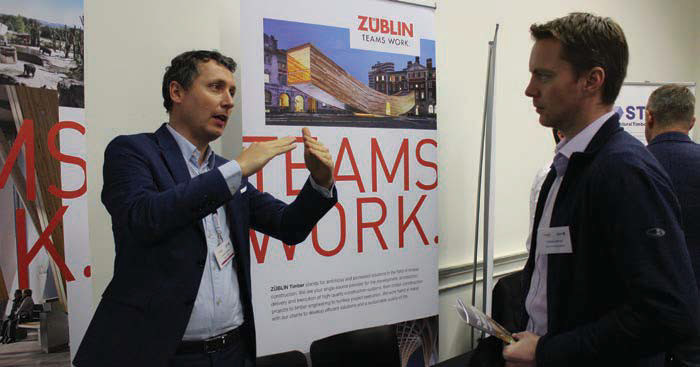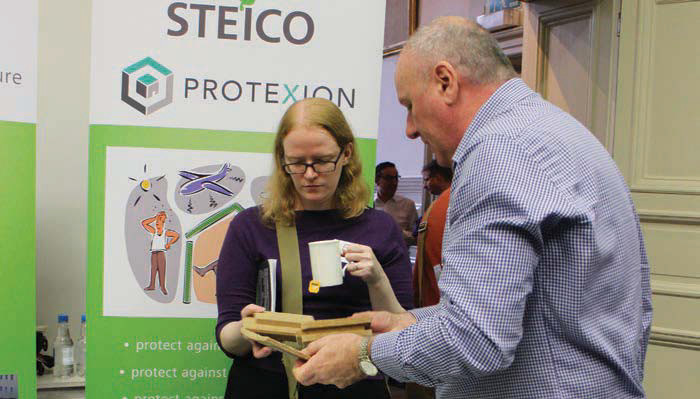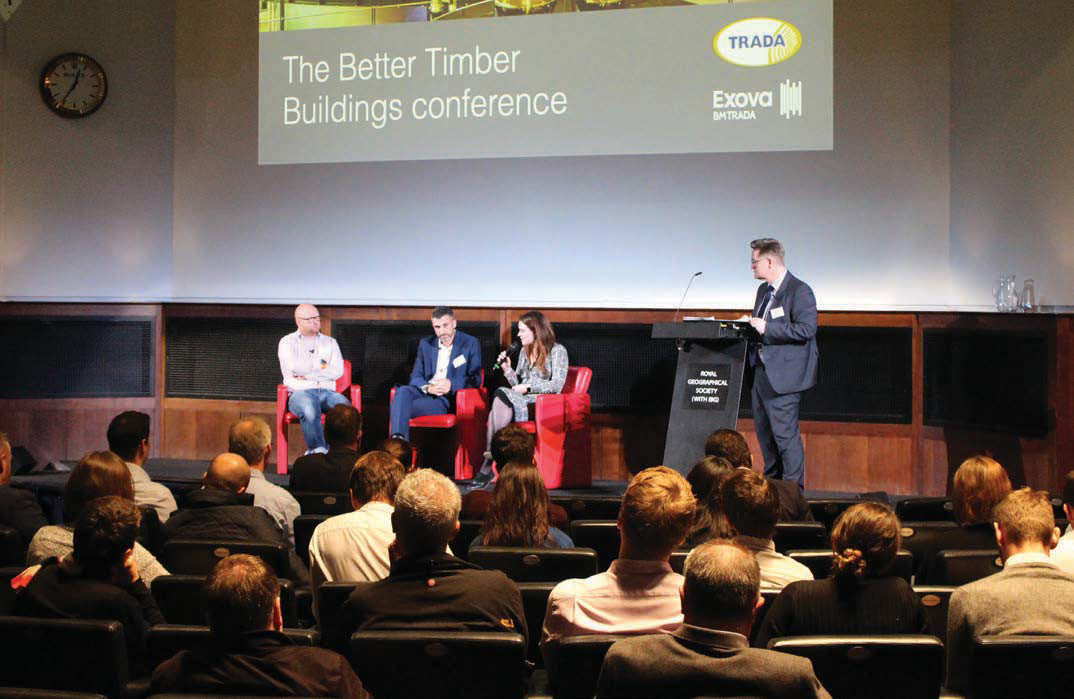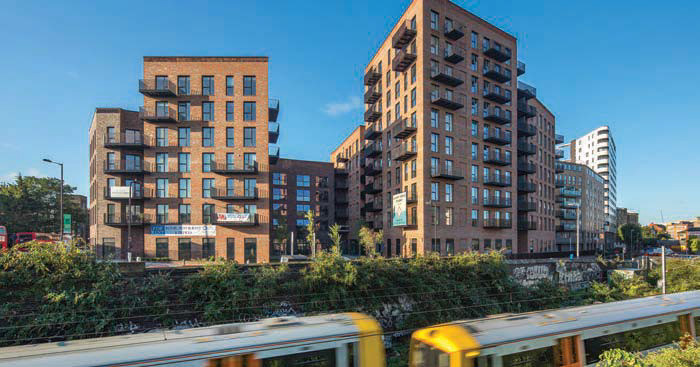Inspire and Improve
16 January 2019TRADA’s Better Timber Buildings conference created discussion points around how timber-based construction can be improved. Sally Spencer reports
TRADA’s Better Timber Buildings conference attracted around 200 delegates including many architects, structural engineers, academics involved in timber engineering research and development, plus some suppliers.
The November 15 conference was aimed at creating discussion points on what can be improved on within timber-based construction, rather than only looking back on previous, albeit successful, projects.
“The focus of the conference is on inspiring and improving by learning and sharing,” said Nick Milestone, TRADA chairman, adding that the speakers had a wealth of technical expertise and experience between them.
The first speaker, architect Anthony Thistleton, typified this. The founding director and partner of Waugh Thistleton, the practice behind landmark multi-storey CLT projects such as Murray Grove and Dalston Lane talked about “the construction revolution”.
Waugh Thistleton is an advocate of timber, so much so that in 2016 it decided to commit 100% to the material.
“We are passionate about timber and the whole reason for that is climate change,” said Mr Thistleton. “We are facing climate breakdown and we believe there is a single tool that can soak up carbon – the tree. Growing trees is the only way we are going to sort this mess. We need to use timber for long-term carbon storage and the best way to do this is in buildings. We have to do more to sell timber.”
He added that it wasn’t always easy to persuade developers to use timber on the strength of its carbon credentials and they needed other motivations, principally on costs and time and labour savings.
On the Dalston Lane project, for example, Waugh Thistleton was able to convince the developer to use timber because it was a sixth of the delivery time and 20% of the weight of the concrete alternative. The latter point was significant because the site is over a tunnel, ruling out the use of deep pile foundations.
“By using timber they could have lighter foundations and build up to 10 storeys,” said Mr Thistleton. “The developer was able to get more flats into the building.”
A current project, Development House, a nine-storey timber framed office block in Shoreditch will be a “beacon building” and the tallest engineered timber building in London. It will be constructed from a combination of CLT slabs, walls and cores, with a glulam beam and post structural frame.
“We demonstrated the carbon savings to the local authority and when the developers saw the plans the site was revalued from £18m to £30m,” said Mr Thistleton.
Mr Thistleton went on to highlight his practice’s work on the nine metre high American tulipwood CLT MultiPly structure, designed and built for the London Design Festival.
“It was meant to be fun but it had a serious intent, to demonstrate modular homes made from sustainable timber. Modular housing will solve the housing shortage and we have a responsibility to push the carbon agenda forward by creating demand for timber buildings.
“Our challenge is to solve the housing crisis and climate change. We genuinely believe that CLT can save the world.”
Engineered timber, this time glulam and LVL in combination with timber cassettes and a steel frame is at the heart of the multiaward winning Macallan Distillery and Visitor Experience in Speyside (TTJ Timber Construction Supplement, Summer 2018). And in the case of this project, said structural engineer Paul Edwards, an associate at Arup, the Macallan estate had been keen to embrace timber from the outset.
“The owners of the Macallan estate were very keen to reinforce their branding,” said Mr Edwards. “A lot of the marketing of whisky is around warmth and comfort and this made timber more appropriate.”
The remit and challenge was to bring the potentially explosive industrial process of the distillery together with the visitor centre and the solution hit upon by architects Rogers Stirk Harbour was to unite them under a single “floating” roof, said Mr Edwards, who went on to share many of the technical details of the project.
At 207m long, it is one of the largest timber structures ever built and comprises five domes, each topped with grass, mirroring the surrounding landscape. The domes are assembled in a line above the array of stills, allowing the heat from the distilling process to rise.
The full complexity of the roof is only revealed on entering the building where the undulating lattice of 3x3m hybrid glulam and LVL beams can be seen.
TRADA guidance
The guidance TRADA provides architects and engineers looking to build with timber was highlighted by three speakers, who discussed two of its key publications.
Structural engineer James Norman, programme director for civil engineering at the University of Bristol took delegates through “Structural timber elements: a pre-scheme design guide”, which he co- authored with Simon Smith of Smith and Wallwork.
The aim of the guide is to show how to determine, with confidence, if and how to build any structure in timber. The goal, he said, was to ensure that building specifications start out in timber rather than in another material, with the “painful task of conversion”.
“The aim is that on day one of a project you think about the governing criteria so that you can table timber solutions for quantity surveyors (QSs) to cost as opposed to steel,” he said.
“The book is designed with lots of strong visual cues and to be dived into at any point,” said Dr Norman. “Chapter four, for example, gives timber options – sawn timber, I-joists, glulam joists, ribbed slab/cassette, unilam and CLT and tells you what spans, types of dwellings and number of storeys are possible with each, plus lead times and so on.”
“The idea of the book isn’t to give you all the answers but to set you on the road to asking the right questions and thinking about the different options,” said Dr Norman.
Greg Cooper, managing director at Hybrid Structures explained how to use TRADA’s National Structural Timber Specification (NSTS) as “a starter for 10” that would allow users to avoid all the common mistakes.
“The scope of the NSTS is to enable the specifier to list data for various parameters in the general specification,” he said. “The guidance includes requirements and nominates responsibility for fire, acoustics and so on. It all comes back to the structure.”
He explained that the authors had used the National Structural Steelwork Specification as a template and that a forthcoming new edition would focus on hybrid timber and steel construction. He said the NSTS had also drawn on the National Building Specification and on various in-house specifications supplied by TRADA members.
“The NSTS matches the specification against guidance and the aim is to walk you through a project, advising you what to do and checking if you are delivering quality,” said Mr Cooper.
The guidance includes sections on the scope of the project and the relevant standards, codes and responsibilities; materials (different timber products and ancillary products such as fasteners and connectors); workmanship on and offsite; protective treatments and finishes, including recommended maintenance; and quality assurance. It also includes advice on the information required by the timber contractor and the information to be supplied by the timber contractor.
Heyne Tillet Steel (HST) operates as consulting structural engineers for all materials but champions timber and Kelly Harrison, associate engineer with the company, explained how she had used the NSTS in various projects, past and present.
This included the Import Building at London’s East India Dock, where the atrium had been partially infilled with an exposed glulam frame and CLT slab structure, and the timber atrium and pavilion at the Dock’s Export Building, which is part of the wider Republic development.
“The NSTS helped us to be specific about the connection design and also to keep the design of the members [in-house] rather than hand it to the timber contractor to do,” said Ms Kelly. “It also enabled us to be prescriptive about the fire design requirements.”
Ms Kelly also described the four-storey CLT extension to the Old Gramophone Works building in Kensal Rise, London. This project, which extends an existing concrete twostorey former gramophone factory, starts on site this month.
“It will feature a lot of exposed timber and the NSTS has enabled us to be very specific about that visual grade,” she said.
The NSTS was available to delegates at the conference and is available as a free download from the TRADA website.
Fire performance and durability
Rupert Scott, membership and marketing manager at TRADA and Robin Lancashire, senior timber frame consultant at BM TRADA spoke respectively on the fire performance requirements for timber cladding/structural walls and on durability.
Mr Scott highlighted what the regulations currently require in respect of cladding and what was known at the time of the conference about changes that lie ahead in relation to the use of combustible materials. The secretary of state for housing, James Brokenshire had heralded these changes at the Tory party conference earlier in the year when he announced a proposed ban on combustible materials in cladding on buildings over 18m high.
This statement had raised many questions, including whether the ban applies just to the cladding or to the whole external wall, said Mr Scott. Since the conference the government has announced that the ban does, indeed, include CLT in new residential buildings above 18m.
Mr Scott added that, until the ban, Euroclass C-rated materials could be used up to 18m and Euroclass B-rated materials above 18m. However, the government’s consultation had concluded that for buildings over 18m (six storeys) cladding must be Euroclass A1 (non-combustible), or Euroclass A2 (limited combustibility).
“Timber can’t currently meet this requirement,” said Mr Scott. “It can meet Euroclass B with some form of treatment.”
He added that he thought it unlikely that the current BS 8414 test, which had been part of Building Regulations for some time, would continue but that it was unclear what it would be replaced by.
Robin Lancashire advised delegates on how to ensure timber structures are durable, particularly during the construction phase when materials are often left exposed to the elements.
Durability in timber comes down to moisture, he said and while offsite construction was desirable, at some point the project had to go on site and it was then that we should be thinking about how to protect the building during the rest of the construction process.
“In the short term timber doesn’t get very wet but if it’s sitting in a puddle for a long time it does and then it takes a very long time to dry. Pooled water is an enemy and should be avoided,” cautioned Mr Lancashire, before showing delegates several examples of damage to timber and components following water ingress.
“We create the perfect mushroom farm by trapping water,” he said. “It’s a ticking time bomb for some of our timber buildings and we need to start thinking about water management in a big way and start taking responsibility for it.”
Amongst other tips he advocated getting the structure weather tight quickly; restricting exposure to the summertime; building vertically; managing water away from the building; protecting sensitive materials from moisture; temporary membranes and coatings; whole or partial preservation; avoidance of flat roofs and water traps; and drying to below 20% moisture content before covering.
Who is responsible for this? Everyone, said Mr Lancashire.
“We may need to think about tenting/ temporary roofs to protect buildings under construction,” he added. “This raises questions of cost, availability and access for construction but Canada, New Zealand and Norway are already doing this, so it’s already out there.”
Water ingress is one of the biggest problems identified by the NHBC, according to Marc Separovic, senior technical project manager at the construction warranty and insurance provider.
He presented the findings of the organisation’s reports, pulling out some key lessons that will help the structural timber industry deliver a better result.
Mr Separovic said that quality was a balancing act between health and safety, build programme and budget and that it was always a point of “slippage” because projects had such tight schedules.
He said that the combination of issues such as the skills shortage, the long lead times for other building materials such as bricks and tiles, the faster build times of timber frame and its thermal performance had tempted some developers away from alternative methods and they had enjoyed great success.
However, he cautioned, it was important to have a manager on each site who understands the system and timber, or the quality will fall away.
Some of the problems identified in NHBC construction quality reviews included poor storage of materials; insufficient lapping of the damp-proof membrane; damage to the structural frame panels during transit or storage (which tends to be covered up rather than repaired); substructure inaccuracy with damp-proof courses and cills either missing or in the wrong place; cavities “wandering” and gaps occurring in the superstructure, compromising fire stopping; and differential movement in the external envelope and in windows and doors.
“Many people look at these problems and say they are site related but in a lot of cases the fault lies further back in the process,” said Mr Separovic.
Concluding the presentations, Oliver Booth, partner at quantity surveyors Gardiner & Theobald explained why costing timber structures was so different to concrete or steel structures and urged more collaboration and earlier engagement with the supply chain.
“We can easily cost reinforced concrete, structural steel and load bearing brickwork because so much has been built this way that we have a huge bank of data. Costings are more about what the market is doing at any one time,” said Mr Booth.
“With timber frame there are so many variations,” he said, “SIPs, glulam, CLT, LVL, hybrid/OSM – and then there are all the different timber species to take into account.”
He said a different and more holistic approach was required and highlighted some changes in practice that eased the costings process.
These included engaging with the supply chain early, which saved hours of QS time; alternative procurement strategies; and greater collaboration. He added that QSs needed to be told about transport restrictions – “so much is driven by what you can get on a lorry”.
He also said that costings were dependent on contractor experience, which should improve as time goes on; by the fact that timber was a lighter structure; and by programme savings and the effect on preliminaries – if the building is completed faster there must be savings.
Mr Booth advocated benchmarking of data “for sharing and working together” and said that every building should be treated on its own merits.
“Don’t assume that one build method will automatically be more or less expensive than another,” he said.
