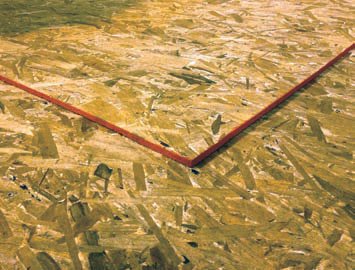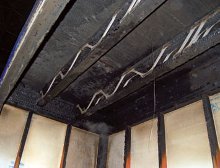Site solutions boost fire safety
25 January 2014Yet more timber frame wall and timber floor options have been added to an important fire safety specification document. Stephen Powney reports.
The timber frame sector is comprehensively tackling the issue of fire safety during construction. The latest update to the Structural Timber Association's (STA) landmark Design Guide to Separating Distances During Construction - Product Paper 4 - gives even more tested and approved wall and floor options for architects, developers and timber frame manufacturers looking to mitigate the fire risk on large timber frame developments in urban areas.
Successful fire testing by the timber frame and engineered flooring supply chain has underpinned the results, with further options now listed as able to achieve the STA's B and C (highest level of fire mitigation) build categories.
Norbord systems
The Norbord Wall System is now listed in the design guide as an approved system assembly. It comprises an inner sheathing of 3mm Resistant MultiPro non-combustible board and outer sheathing face of Norbord's new 9mm OSB FR product (SterlingOSB with an intumescent coating), fire retardant-treated studs and 40mm Rockwool ProRox SL 930 insulation.
The system combines with a floor solution comprising untreated I-joists but with the OSB web protected by a minimum of 25mm Rockwool ProRox SL 930 secured tightly by staples, with the deck featuring two layers - 40mm ProRox SL 930 to the underside and normal 15mm SterlingOSB3 on top. This combination achieves a Category C solution.
An alternative wall solution helping to achieve the same result includes another new Norbord FR product - sheathing comprising 9mm Norbord OSB3 laminated to 3mm thick MultiPro non-combustible board on the external face - untreated studs and Rockwool cavity insulation.
Norbord's market development manager, Mike Buick, said the company's development work was designed to provide a timber frame industry solution.
"This STA document has been long awaited," said Mr Buick. "It's a pretty big thing for us to be able to supply these [new OSB FR products] and it will help our sales of OSB and support the timber frame sector," said Mr Buick.
"Over the next few years we expect housing to pick up and timber frame's share to pick up."
Other floor and wall combinations now listed include the SmartPly floor and wall system achieving a B3 category construction (second highest fire mitigation category in the STA document).
The floor system features FR Build fire retardant treated solid joists and SmartPly's new 15mm FR Build (fire retardant) OSB3 deck, while the wall system comprises 11mm SmartPly FR Build OSB3 sheathing, FR Build treated studs and stone wool cavity insulation.
"We have an additional product [SmartPly FR Build OSB3] in our portfolio now to offer our core timber frame manufacturer customer base, meeting STA specifications, so they do not have to source other type of products."
Open-web joist floor systems, comprising timber chords and metal webs, can now contribute towards Category C construction thanks to two new innovations.
The first by MiTek Industries Ltd is its new Posi-Joist Fire-Safe, which comprises 47mm-thick FR-treated TR26 chords and Posi-Strut metal webs, with improved fixing of the webs to chords, combined with an FR Build treated deck.
Alternative specifications - Posi-Joist Fire- Safe Plus - also involve 30mm Rockwool ProRox SL 920 batt fixed between the webs of the Posi-Joists or to one face of the Posi-Joist.
Tony Fillingham, technical services director for MiTek, said additional specific Young Black nails used in Fire-Safe are fixed in the slots between web teeth, penetrating deep into the chord, resulting in a 65% increase in the joist's strength and stiffness (TRADA tested).
"There are specifications going through for the product, so we can actually say there's been an immediate benefit to the tests," said Mr Fillingham.
"For the majority of 2013 the Structural Timber Association's guidance did not have a metal-web joist or an I-joist solution for Category C build. It's quite a major project for us to make sure the guidance is updated and includes our product," said James Morgan, MiTek's business development director.
The other innovation is a generic open-web solution from Intelligent Wood Systems (IWS) featuring a finger-jointed FR Build treated top flange. The top flange is turned through 90° and is designed for particularly deep floor applications.
The use of finger-jointing is designed to help retain the joist's strength during a fire.
I-joist solutions
I-joists also have a new solution to help meet up to Category C, potentially increasing their use in large developments in densely populated urban areas.
The OSB web is protected by 25mm Rockwool ProRox SL 930 secured tightly by staples either side of the web. The timber flange must be a minimum of 58mm (testing at the BRE's facility in Middlesbrough involved James Jones's 245mm JJI-Joists). An FR Build treated deck board completes the system.
Ross Browne, engineering manager at James Sons & Sons Timber Systems, described the system as a workable solution and more cost-effective than full fire-retardant treatment of the I-joist.
A further I-joist solution achieving the same results comprises untreated I-joists but with moisture-resistant A1 or A2 boards screwed to the sides (flanges) of the joists and an FR Build treated deck on top.
STA technical adviser Martin Milner said the updated Design Guide contained a significant increase in the options available.
"The first version [of the guidance] has been used widely and I hope the second will be also. Where the documents have been used, the construction projects have gone well without a problem with the Health & Safety Executive."
He said the use of open wall panels featuring non-combustible wall sheathing/untreated studs in combination with a treated floor deck/untreated floor joist was a B3 category specification "going very nicely" in the market.
And it's this B3 category which Mr Milner believes could see a high volume of specifications.

