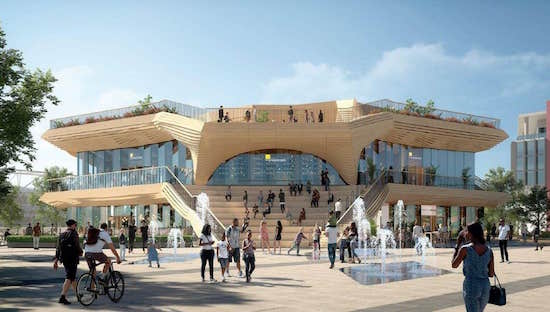D&D London to launch its latest dining concept within the Pavilion at International Quarter London (IQL)
4 February 2020The Pavilion is currently under construction and will be a landmark building within IQL, which stands at the gateway to the Queen Elizabeth Olympic Park in Stratford, east London.
Designed by award-winning architects ACME, the 17,000ft2 space is made almost entirely from sustainable cross laminated timber (CLT) and glulam and is split over three floors. D&D London plans to create a ground floor café and brasserie, first floor restaurant, and a rooftop bar. The building includes a 3,000ft2 roof terrace with views across the Queen Elizabeth Olympic Park and what will become East Bank – the future home to cultural institutions including Sadler’s Wells and the V&A.
IQL, a £2.4bn, 22-acre project, is a joint venture between Lendlease and regeneration specialist LCR. It will comprise new homes, offices, shops and restaurants. The timber-built Pavilion topped out after just 14 weeks due to the construction methods being used.
“The Pavilion will be the beating heart of IQL and our goal was to sign up a tenant with enough gravitas and vision to establish a concept that would complement the thriving and diverse community we are building and nurturing.” said Guy Thomas, head of retail at Lendlease “D&D London will make the Pavilion a focal point for IQL and Stratford, and they will offer something for everyone. We look forward to revealing more about this project as work progresses.”
Peter Hawthorne, CEO of LCR, said: “The Pavilion is the focal point of IQL, providing a dedicated social space for all those who visit, live and work there. D&D is a natural fit for this unique space, complementing our wider placemaking strategy of making this one of the most diverse, inclusive and exciting neighbourhoods in the capital, with facilities and experiences that can be enjoyed by all.”
