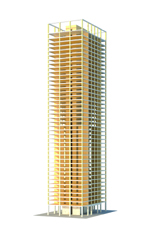US joins race for tall timber buildings
7 April 2014The US government is to launch a competition for the design of high-rise timber buildings as part of a US$1m initiative to encourage the use of wood as a structural material.
The move complements a project to highlight engineered timber’s multi-storey potential launched by the Softwood Lumber Board (SLB) industry promotional campaign.
The government competition is to demonstrate the architectural and commercial viability of wood in tall buildings, similar to the nine-storey Stadthaus in London and the 10-storey Forte apartment block in Melbourne.
The $1m US programme will be run by the Forest Service in partnership with the Wood Products Council’s WoodWorks initiative, to provide training for architects, engineers and builders related to the use of advanced wood materials in buildings.
“As advanced wood products allow the use of wood in a greater variety of buildings - including wood high-rises -we can increase the role of forests in mitigating climate change while strengthening rural economies,” said Jennifer Cover, executive director of WoodWorks.
Under the SLB campaign initiative, architect Skidmore, Owings & Merrill has developed the blueprint of a hybrid cross-laminated timber (CLT) and concrete 42-storey block, a replica of Chicago’s Dewitt-Chestnut apartment block, which the same company designed in steel and concrete frame in 1966.
The practice says the building is technically and economically viable and would have a 60-90% smaller carbon footprint than equivalent structures in other materials.
The SLB estimates that widespread take up of such buildings in the US could consume 6 billion board feet of softwood annually.

