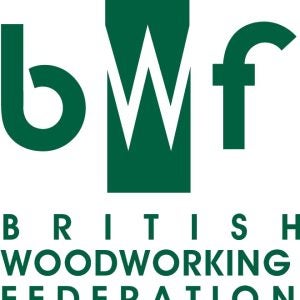Marlows Timber Engineering has been through a few changes of late. For a short period last year its future looked uncertain after going into receivership, but the Howarth Timber Group stepped in and acquired the business, heralding a new chapter in its 79-year history.
Some restructuring followed, and this year a £500,000 investment was made in a new timber framed office building for staff on the company’s 20-acre Bury St Edmunds site. The next stage of expansion will be a £400,000 outlay in increasing floor cassette production capacity by 30% – a move it calculates will grow its timber frame output to 1,200 units per year.
Marlows started timber frame production in about 1970 but stopped in the early 1980s, along with many other companies, when demand declined. But sensing renewed interest, it resumed production three years ago and now has a client base evenly split between the private and public sectors. It says both large and small builders are converting to timber frame.
The company manufactures an open panel system in its 40,000ft2 timber frame factory. Total manufacturing space is 120,000ft2 and includes the fabrication of floor cassettes, spandrels and roof trusses, while the company also supplies engineered wood products, including Trus Joist I-joists (TJIs) and glulam.
Complete floors are pre-assembled in the factory, then separated into cassettes for easy transportation to site, where they are re-assembled. This technique is used on all Marlows’ timber frame housing projects and has proved successful because it guarantees that the different sections fit together. The new office building was the first time the company had manufactured ground floor cassettes.
General manager Roger Smith said Marlows works by forming partnerships with clients, such as housing associations, rather than one-off projects. In fact, it only works with companies willing to include it in the design team.
Design phase
This integrated design approach, very much following Egan principles, means Marlows is being involved at the conception/design stage of developments, rather than coming in at the end of the process.
“There are rewards in the business for companies that take such an approach. The smarter clients want to work in partnership,” said Mr Smith.
He said timber frame construction represents a change of process from masonry methods, so all members of the design team need to be involved. This is particularly the case as some building designs don’t lend themselves to timber frame and off-site manufacturing.
“Those involved in the building design and considering off-site manufacturing must understand the issues, make decisions at concept design stage and in our view involve the timber frame specialist in the design process.”
Such early involvement allows Marlows to produce the structural design and advise on detailing suitable for timber frame, resolve dimensional co-ordination, service routing and specification of materials to ensure compliance with Building Regulations.
Mr Smith said: “We still have calls from builders saying they have a scheme designed in masonry due to start in a month and they are thinking about doing it in timber frame.
“It is always too late to respond satisfactorily to this type of request as the time for decision has passed with the opportunity to design in cost-effective buildability missed.”
He said the challenge of growing the level of prefabrication in panels was how to do it efficiently in a production environment. Marlows currently produces open panels but has the ability, through being part of the Howarth Group, to incorporate doors and windows, as well as insulation.
Promoting design changes
Marlows wants to promote change in building design. Mr Smith said architects should be designing with “buildability” in mind, but they often require windows to be sited in the external brick veneer rather than the timber frame, making prefixing in the panel impractical.
He believes government initiatives on sustainability, energy efficiency and off-site construction are all favouring timber construction. He also thinks home buyers are becoming more savvy about how houses are built and how they perform, which has to be good for timber frame.
And he added: “Timber frame is an established method, both in the UK and throughout the world, and for this reason I believe builders are more responsive than ever to using it. We have invested significantly and attach a great deal of importance to supporting builders throughout the whole process. I believe the future of timber frame has never looked better.”





