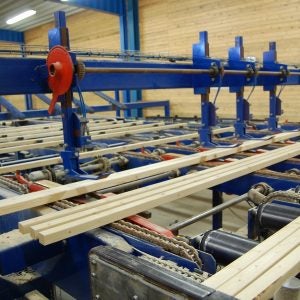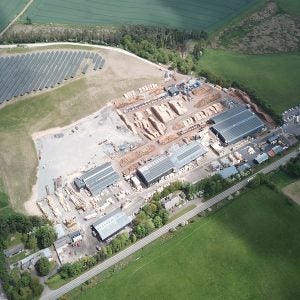The 2,356ft2 addition to the existing listed building at Haven House Children’s Hospice in Epping Forest was officially opened last month by the Duchess of Gloucester.
The project was managed by London practice Clear Architects with main contractor Mason Construction of Epping. Contractors and suppliers donated £160,000 in time and supplies.
The timber frame building is constructed on a pile and ground beam foundation with brick/block ground floor and timber joists to the first floor and a felt roof.
"We opted for red cedar shingle cladding to the external façade to sympathise with the surrounding Epping Forest," a spokesperson from Clear Architects said.
"We wanted the building to be sustainable so we had chosen the SIPs route, but it is a long, skinny driveway with limited accessibility so we could not get the lorries to the site due to the restrictions, hence we reverted to timber frame as the next best option."
The annexe comprises two consultation rooms, a music room funded by the Amy Whitehouse Foundation and space for 50 people for training sessions or activities. It was one of 158 hospices to share in £60m provided by the Department of Health-administered Help for Hospices.






