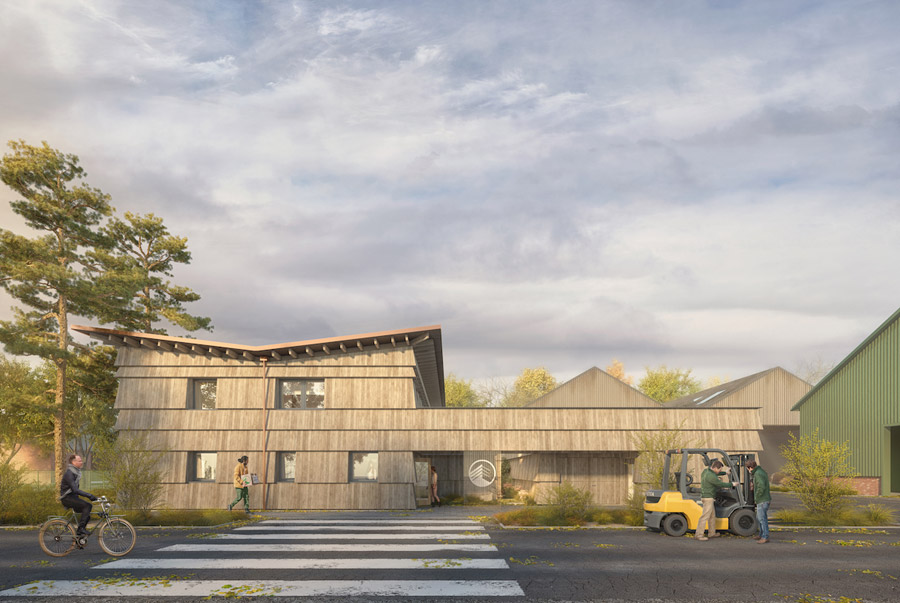Sykes Timber in major retrofit of headquarters building
17 April 2024UK timber merchant and distributor Sykes Timber has received permission to re-design its headquarters building with extensive use of timber products.
Mowat & Company has designed the project to overhaul the mid 1960s brick and flat roof existing building on the Atherstone site, which is also home to extensive warehousing.
After 60 years of service, the current family management decided not to demolish the tired old building but make it an exemplar of how timber can be used in retrofitting buildings in the UK.
The design ideas began when Ray Cheung, associate at Mowat & Company met Joe Sykes, director at Sykes Timber on Woodland Heritage’s “woodland to workshop” course.
The new design replaces the leaking flat roof with a new timber butterfly roof, engineered by Structure Workshop. Its shape collects rainwater for the courtyard garden planted with woodland species.
Sweet chestnut cladding and woodwool fibreboard insulates the original brick walls. New windows, heat recovery and a wood waste boiler have been designed by OR to minimise carbon emissions in use.
Internally a new office for the sales force will be refurbished with Ash timber shelving. LED lighting and cable management to suit computer screens (not the original suite of typewriters). Oak lined changing facilities will have compartments for contemporary safety wear.
A new exhibition hall, designed and curated by Mowat & Company, sets out the story of Sykes Timber and its provenance. The exhibition hall will celebrate the 60 species of timber in stock on the site as well as the family’s own woodland. It will have a huge, long four plank oak table for samples and drawings. The facility will be a wider educational tool for local schools, colleges and professional lifelong learning.
The use of timber in the design will save the building from demolition and give it another 60 years of life.
