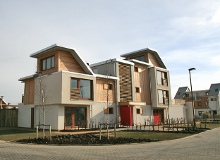Tomorrow’s Garden City is timber frame feast
22 June 2012Three different types of timber frame systems have been used to build 60 units in an £8m flagship housing scheme in Letchworth.
Cygnum Timber Frame, Pinewood Structures and Midlands Timber Engineering (MTE) all provided units on the Tomorrow's Garden City scheme, featuring standard timber frame, a timber/Hemcrete solution and a German-style reverse wall utilising wood fibre insulation boards.
The systems were specified by housing association North Hertfordshire Homes and the Letchworth Garden City Heritage Foundation as part of a project to trial new building technologies.
Cygnum and MTE supplied the timber/woodfibre board solution, MTE supplied the standard timber frame units and Pinewood Structures completed the timber/Hemcrete system.
The reverse wall systems featured a mixture of Pavatex woodfibre insulation boards.
The wall build-up features an internally-positioned OSB racking board and Pavaflex flexible woodfibre insulation between 140mm-deep timber studs and then two different exterior systems for render or cladding.
The render finish featured Pavatex Diffutherm boards on the outside of the frame, with render directly applied, while the cladding finish featured Pavatherm and Pavatherm Plus boards with Siberian larch cladding on the exterior to give a wall U-value of 0.16.
The timber/Hemcrete system featured an internally-positioned MultiPro XS magnesium oxide board, a 140mm frame, with additional 38x38mm frame connected together with Helifix stainless steel screws. Hemcrete then filled the frame structure, with a render finish.
Cygnum supplied I-joist roof systems as a lightweight, strong alternative to solid timber.
"The systems were really good to use, but the level of detail was complex, which was down to the specification," a spokesperson for main contractor SDC Builders Ltd said.
The project, designed by Cole Thompson Anders Architects, has achieved Code Level 4 of the Code for Sustainable Homes.
