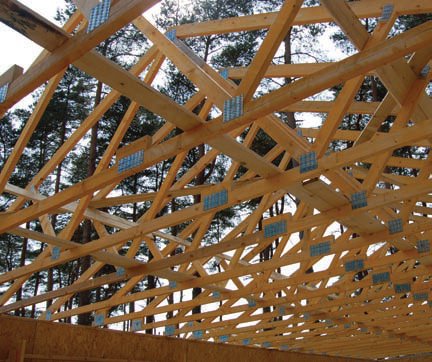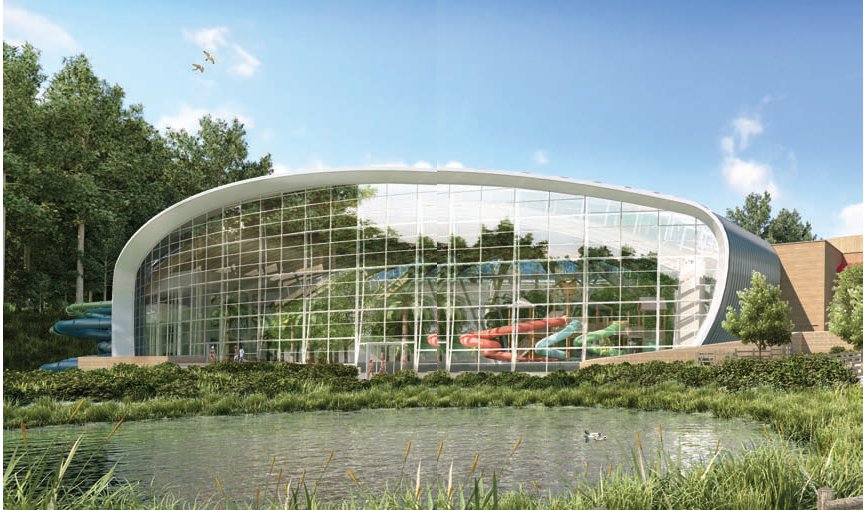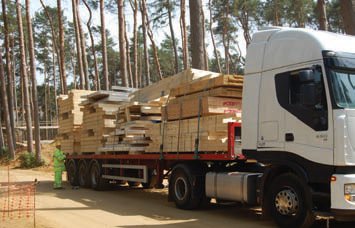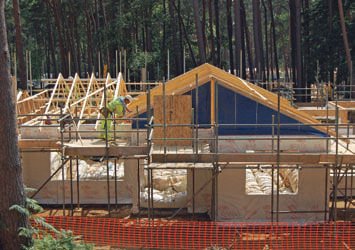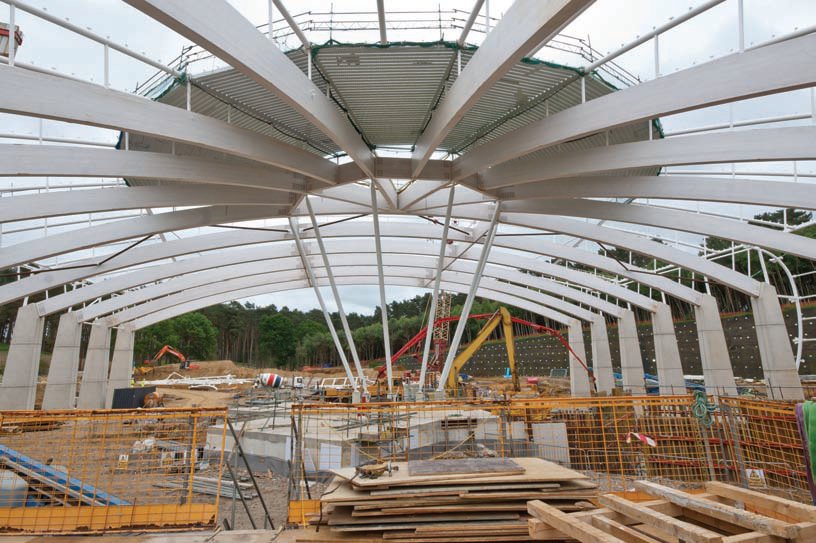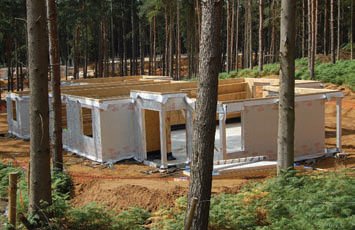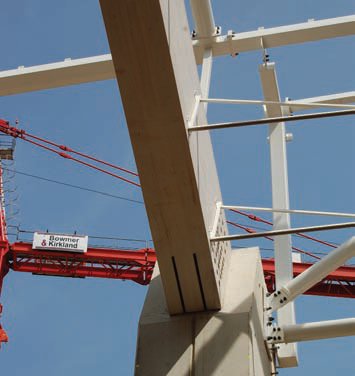Nature build
24 August 2013Glulam and timber frame construction feature in Center Parcs’ mammoth new village in Bedfordshire. Stephen Powney sees the build progress at first hand
The sight of the UK's largest clear-span glulam beams soaring into the air amid an idyllic forest setting in rural Bedfordshire is something to behold. This is timber engineering on a grand scale and a perfect juxtaposition of modern sustainable construction and nature.
We are talking about the Subtropical Swimming Paradise of one of the UK's largest leisure construction developments - Center Parcs' £250m Woburn Forest holiday village - which is halfway through its build programme.
The construction stats for Center Parcs' fifth UK village are mind-boggling: 1,200 construction workers (peaking at 1,600) working across a 375-acre site in a 760-day build.
In addition to the Subtropical Swimming Paradise with its glulam roof, 625 timber frame lodges are being erected as well as a 75-bedroom hotel, a 17,000m² lake, seven miles of roadway and numerous retail/restaurant and sports/leisure facilities.
The village, in an undulating, coniferous plantation wood near the village of Woburn, is a "Center Parc for the future", according to Martin Dalby, CEO of Center Parcs UK.
It's also a feast of low-carbon timber construction, with sustainability a key priority on the construction brief. Center Parcs says Woburn Forest will be its most sustainable village to date, consuming 25% less energy than its average village.
The construction timeline started nine years ago when Center Parcs committed to building a fifth village because of high demand. A search for a prime site just north of London identified commercial forest Warren Wood, owned by the Duke of Bedford, as an ideal location. A lengthy planning process followed, culminating in the secretary of state eventually approving the project.
Three main contractors are on site - Birse Civils (civil engineering), Bowmer & Kirkland (leisure buildings & facilities) and ISG (accommodation).
Bowmer & Kirkland was appointed by Center Parcs to build the leisure buildings and facilities, including the Subtropical Swimming Paradise, and has overseen the construction, delivery and assembly of the glulam beams, supplied and fitted by its group company B&K Structures (BKS).
Center Parcs wanted a different design for the Subtropical Swimming Paradise and contracted architects Holder Mathias to draw up the plans.
Other villages have dome structures, while Elveden Forest has a pyramid and Whinfell Forest a butterfly shape. For Woburn a clamlike shallower roof structure was chosen, with a vast wall of glass at one end to highlight the forest views. It will be the largest Subtropical Swimming Paradise of all the UK villages and will feature rapids, a lazy river, a wave pool, The Tornado family raft ride and flumes.
Despite the facility's size, its clever location in a dip within the forest means the building does not impinge on the landscape.
Glulam specification Glulam was always going to be a heavy favourite for the roof due to its strength-toweight characteristics, fire resistance, aesthetics, sustainability and durability in humid pool environments.
Woburn Forest's glulam beams started their journey near Vienna, Austria, where they were manufactured by Rubner, using 509m³ of PEFC-certified European larch. The 46 23mlong beam sections arrived at Immingham Docks, Hull and transported to site by truck.
The longest clear-span beams comprise three £86,000 glulam sections connected together to form a 36-tonne 70m arch (75m including the supporting concrete buttresses), with each span costing about £258,000.
This, believes BKS managing director Nick Milestone, represents the largest clearspanning glulam in the UK.
The white-painted glulams, the biggest BKS has erected, measure 1480x560mm and took three cranes and 15 operatives to install on site within 10 weeks.
Some 3,672 bolts were used within the glulam connections and 3,277 bolts within steel connections, with 184 tonnes of supporting steelwork.
The roof will be finished with an ETFE covering, similar to that used at the Eden Project in Cornwall.
Use of 3D Building Information Modelling (BIM) helped to ensure accuracy - important as the tolerances on the glulam beam interaction with the concrete buttresses was just 2mm. "That's the beauty of BIM 3D modelling," said Mr Milestone.
For BKS the contract, worth £1.75m, was further evidence of a growing timber construction market.
"The demand for solid wood construction in the UK is definitely on the increase," said Mr Milestone. "This year has been an exceptional year for us."
As well as breaking new records for engineered timber structures, Woburn Forest has also become probably the UK's largest timber frame house construction site. Timber frame erection teams Regal Carpentry and Innovation on-Site are spread across the forest erecting the 625 lodges in 109 small building clusters.
It's a massive logistical operation headed up by ISG, which secured the £61m contract to build the accommodation in a 59-week fasttrack scheme involving 1,000 workers.
ISG is used to large projects; it delivered the London Olympics Velodrome and Nido Spitalfields, a 35-storey student accommodation tower in the City of London. But even it had never built anything on the sheer scale of a Center Parcs.
Configured around woodland clusters, the Woodland, Executive and top-of-the-range Exclusive Lodges were designed to let the landscape dominate their setting and give guests a close experience of nature - at the heart of Center Parcs' ethos.
The sloping nature of the site, its woodland topography and the soil type provided a build challenge, especially during snowy winter and wet spring weather, when the temporary roadways turned into a "soup", according to an ISG site manager.
"We had 4x4 vehicles disappearing in it," he said.
The proximity of so many trees meant cranes could not be used, but the majority of lodges are single-storey so panels could be moved on site by hand.
From installation of ground slab to making the timber structure weather tight, a lodge build has taken an average eight weeks. The two, three and four-bed lodges, were built using an off-site manufactured closed panel timber frame system fabricated by Kingspan Timber Solutions.
Kingspan's nearby location in Bedfordshire helped fulfil the aims of low-carbon construction.
More than 38,000 wall components were manufactured by Kingspan, requiring 600 lorry deliveries over 222 days, while about 20,000 trusses were produced by Donaldson Timber Engineering. Three million nails were used. The timber stats are impressive - 650,000 linear metres of wood were required and if you laid the wall panels end to end they would reach 33 miles to Kingspan Timber Solutions' factory in Sandy.
Carbon storage And all that wood represents 4,000 tonnes of sequestered CO2, equivalent to 14 million car miles.
"It's probably been the country's single largest timber frame project and has been a mega logistical exercise for everyone involved," said Mark Stevenson, managing director of Kingspan Timber Solutions. "I don't think we fully realised what we were taking on at the beginning, in terms of the condensed nature of the construction.
"We do big jobs but they tend to be spread our over a longer period of time. The project could not have been built at that speed if it hadn't been timber," he added.
The company, whose contract was worth £6.7m, took on extra workers and completed the production during the quieter winter period.
The wall U-value specification is 0.20W/m²K, using a Kingspan's Logik closed panel system, featuring 140mm timber studs with pre-fitted 100mm Kingspan Thermawall insulation, vapour control layer and breather membranes and a 25mm battened service zone on the inside.
Small sauna buildings for the more luxurious lodges were also timber frame. Center Parcs' Woburn construction director Don Camilleri is due to oversee the last panels being put into place this month, while the roofs are due to be finished in September.
In all, there will be 16 different styles of lodge, with innovations on existing lodge designs at other villages following feedback from holidaymakers and lots of research. Several of the highest-spec lodges are splitlevel and feature a masonry ground floor with timber frame on top.
Externally, lodges are finished with stonework and treated timber cladding, while internally they feature an open-plan living design, log burners, integrated flat-screen TV and underfloor heating.
In addition to being used for construction, wood is also providing the heat via a renewable biomass-powered district heating system, with each lodge fitted with heat exchangers connected to underfloor heating.
A strong visual connection with the forest from inside the lodges was a major factor in the design, as well as privacy between neighbouring lodges.
Protecting the natural environment has been a top priority during construction, while Center Parcs is also improving the biodiversity of the site to turn it into a forest flourishing with wildlife.
Only 10% of tree cover in the original woodland has been removed to accommodate the development, but 20,000 new trees have been planted and a long-term plan to improve the biodiversity implemented.
When the first paying guests arrive at Woburn Forest in the spring, the sound of automatic nail guns will be replaced by bicycle bells, laughing and the smell of barbecues. One wonders whether guests will stop and wonder at the astonishing effort that has gone into making this village, but one thing's for sure, everyone involved in the process will remember it for a long time to come.
